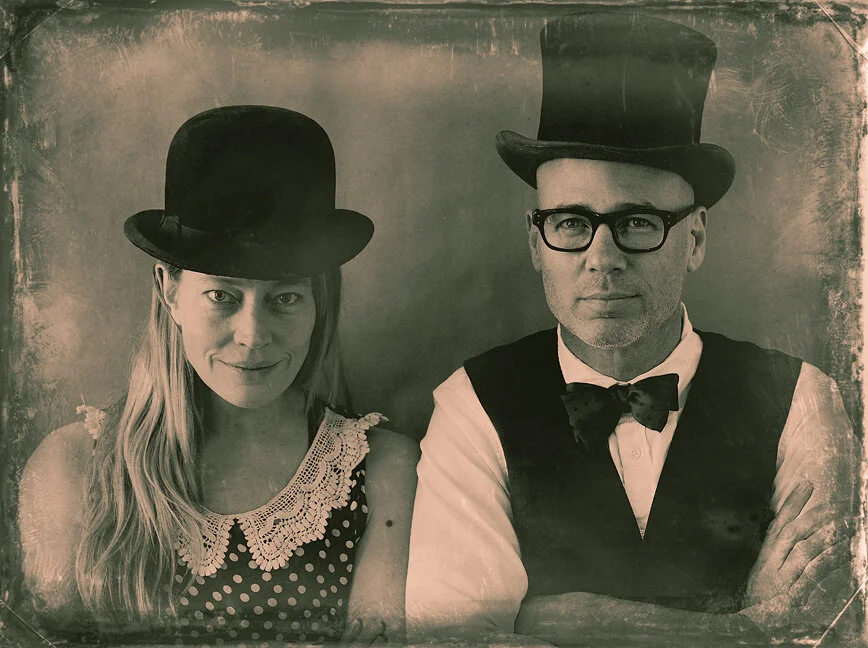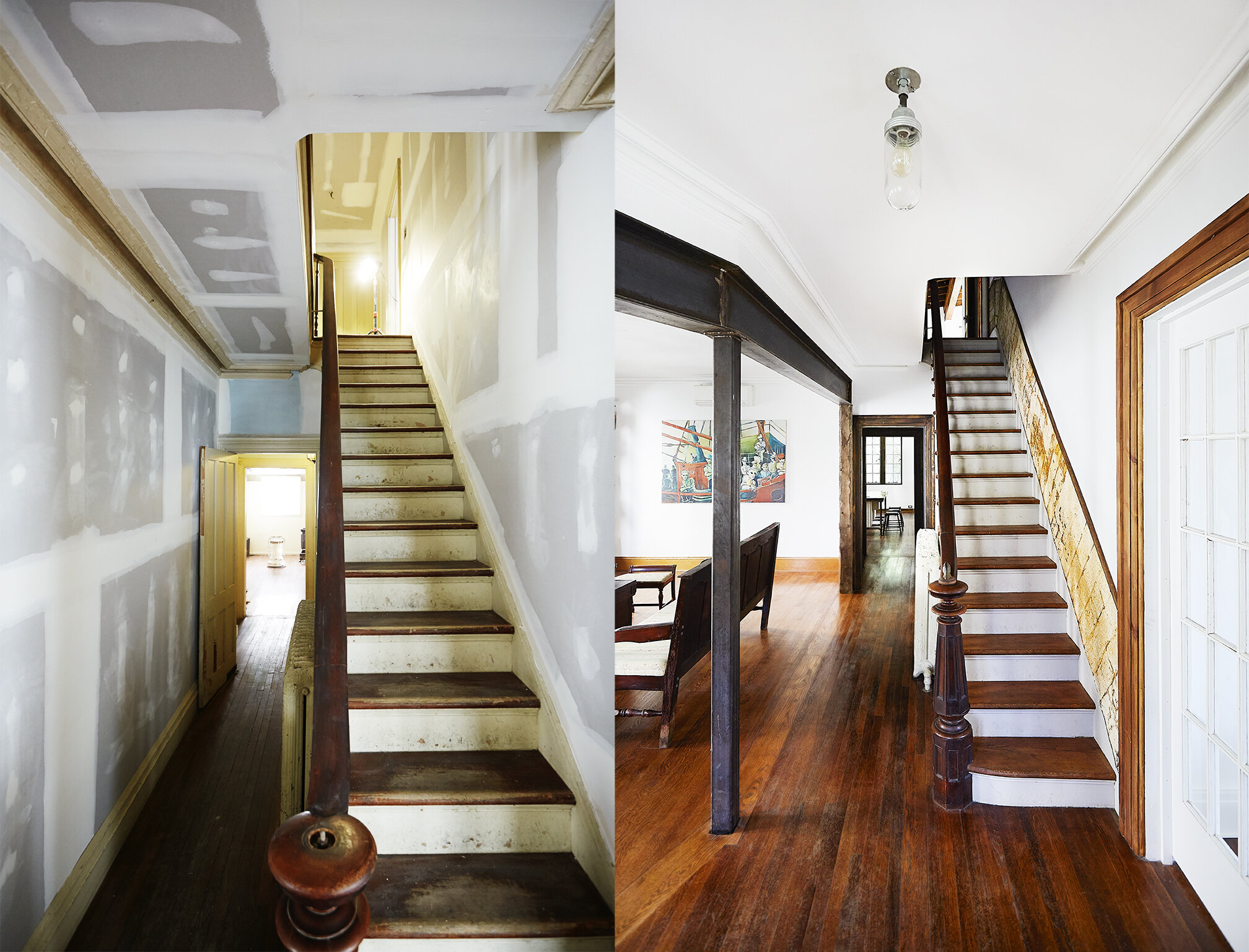Welcome to the launch of our new series: Renovation Tales. In this series, we will be interviewing members of our local community on their experiences with personal renovation projects; including the ups, the downs, and the well-deserved triumphs. This month, we had the opportunity to speak with artist and restaurateur Charlotta Janssen and photographer Shannon Greer about the renovation and restoration of this Catskill home.
Shannon and Charlotta had vastly different first experiences in the Hudson Valley. In the 70s, Shannon went to an alternative (code for hippie) boarding school in Claverack, and remembers the now vibrant towns of Hudson and Catskill as boarded-up ghost towns. In the mid 2000’s, Shannon returned with Charlotta to see the slow injection of art, culture, and creativity breathe life into this beautiful part of upstate New York.
Moved by their affinity to the local community and bucolic surroundings, in 2011 the pair purchased their first building in the town of Hudson. Over two years, they slow-renovated the building, searching far and wide for unique antique furniture, fixtures, and appliances. Their compromises: white walls for Shannon, and retro kitchen fridges and stoves for Charlotta. In 2013, the Hudson Milliner Guest House was opened.
2014 came and both Charlotta and Shannon felt the itch to tackle another renovation project. On a blustery snowy day in the town of Catskill, they found and subsequently fell in love with a circa 1800s Victorian in need of some serious repairs. Using the same process of slow-renovation that they used with their last venture and the lessons learned from that experience, they made bold moves in opening the floor plan, raising the ceilings, and tastefully decorating and designing the home in their signature creative style.
Since 2017, the aptly-named Catskill Milliner has been enjoyed by many Hudson Valley visitors as an Airbnb, and by plenty of photographers as a shoot location. Now, as they commence their hunt for the next project, Charlotta and Shannon share with us what they’ve learned while renovating the Catskill Milliner, some of their most favored Hudson Valley resources, and what they would like those starting similar projects to know about bringing homes back to life.
The ability to see the potential in a home in need of serious work is a talent in and of itself. What drew you to this particular building?
It was a beautiful Victorian that was in great need of rehab by people who loved it’s structure, the town of Catskill and enjoyed renovating places. It was also a close walk to Main Street, which is great, so you don’t always need to jump into the car. It has been amazing to see Catskill blossoming. We saw it as a fun contrast to Hudson and a way to invite our friends and family to join us upstate.
At the time of purchase, were you fortunate enough to get some background information on the history of the house?
We discovered that it was originally built as the servants quarters for a home three houses up the block. There have been two additions added since the house was originally built. The basement still has a few stories to tell...
Tackling such a large renovation project can be quite intimidating at the start. What were some of the first steps you took to get the ball rolling?
Drawing our own architectural plans was key: layout, electric & plumbing. Then hiring a contractor for the big stuff. We hired Jon Hardy, as he had worked with us on the Hudson Milliner and was in tune with our sensibilities, so we did not need to explain to him, for example, why we would want him to put up rusty old tin as wainscoting for the staircase. We added a fair amount of casement windows that now seem like they always were there. We were lucky to come across a large haul of casement windows at Zaborski’s Emporium in Kingston.
Then, we shopped and found great vintage furniture at Hoffman’s Barn, the Bottle Shop, Kinderhook Antiques Center, the Antique Warehouse in Hudson and Craig’s List. We first thought we would be done by Thanksgiving, and we were, just a thanksgiving two years later than we thought.
We noticed that you changed some of your home’s original floorplans, including knocking down a couple of walls. How has this changed the atmosphere of the building? And which changes were you most excited about?
I think the most exciting change was turning the “sunroom” and the servants quarters into a master bedroom and bathroom that floods with light in the morning and is an excellent place to wake up in. We changed the floorplan to give the house a more open and generous feel. We wanted to increase the available light in the house and had an eye towards having it be for great family gatherings as well as for location photography and video. I (Shannon) have had dozens of clients come up and do photography in this house. The natural light is absolutely gorgeous!
This isn’t your first renovation, and hopefully not your last! Looking back at your projects upstate and in your NYC restaurants, how would you say this renovation compared to the others?
The Hudson Milliner was our first together, and it was really informed by what revived Hudson, NY: Art and Antiques (with a dash of industrial) yet upgraded for comfort. We feel like that project really informed the later renovation of the Catskill Milliner, especially the kitchen layout and it’s open shelving. Luckily the whole sideboard in the kitchen was already there. This, like all the other renovations, took longer than we wanted. We are really glad we had the roof extra insulated because now it is toasty warm in the winter and nice and cool in the summer.
Lastly, what are some recommendations you have for anyone else looking to begin a serious renovation project?
Find a building whose bones you love. Plan electric, plumbing, heating and layout down to the tee before you start. Keep in mind that rooms shrink with furniture so keep ceilings high and rooms big (Victorians tend to do the opposite, but it can be done). I, Shannon, as a photographer like to paint the walls white, but only because it reflects natural light and keeps the rooms much brighter.
These days, Charlotta and Shannon can be found navigating between their Brooklyn-based restaurant Chez Oscar and the Hudson Milliner Art Salon, their gallery which is currently exhibiting Charlotta’s paintings of Freedom Riders from 1961. While Charlotta is busy painting madly, Shannon is working on a future exhibition of photographs: portraits of hats in homage to the Jolen Millinery, the former long time occupant of 415 Warren Street. Hence the names.















